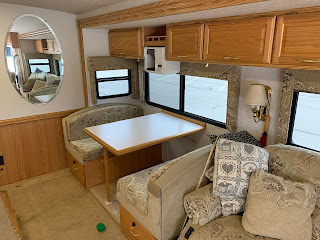 Living Room, Kitchen, Cab looking from the hallway next to the fridge you see in the picture below.Kitchen looking from the cab. You can also see the dinette booth and the hallway leading back to the bedroom.
Living Room, Kitchen, Cab looking from the hallway next to the fridge you see in the picture below.Kitchen looking from the cab. You can also see the dinette booth and the hallway leading back to the bedroom. TV, Dresser, Wardrobe/Linen Closet, Vanity, Cabinets in the Bedroom
TV, Dresser, Wardrobe/Linen Closet, Vanity, Cabinets in the Bedroom
Exit/Entry next to Kitchen Sink and Living Room Recliner
Couch that lets out into a bed.
Bathroom Sink/Commode/Shower on the right
Shower
Vanity, Mirror, Lights, Shower on right
Bathroom Sink/Commode/Shower on the right
Shower
Vanity, Mirror, Lights, Shower on right
One of our camping kitchen tables we have used over our camping adventures. This particular one we bought at Cabela's.
Set up at one of our favorite campgrounds.























No comments:
Post a Comment